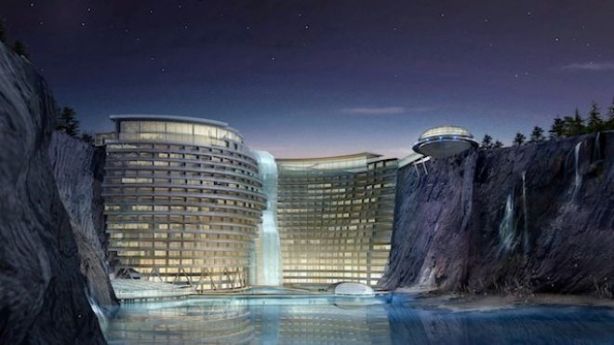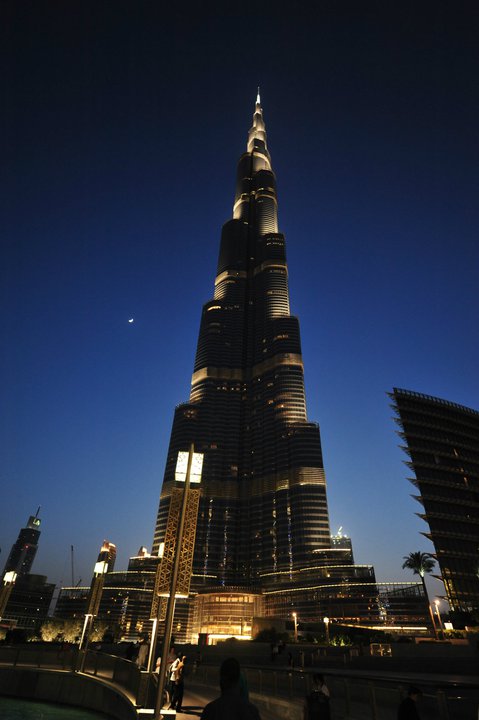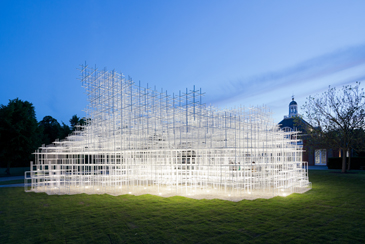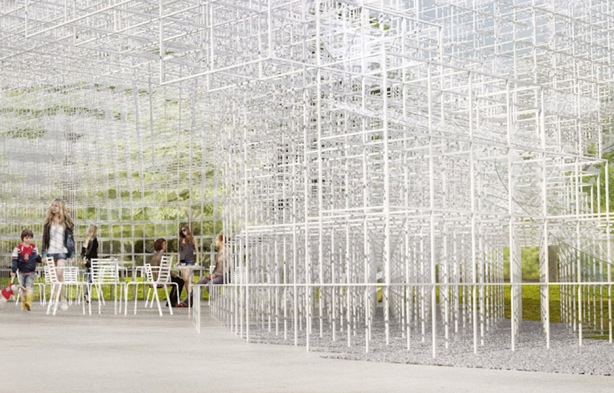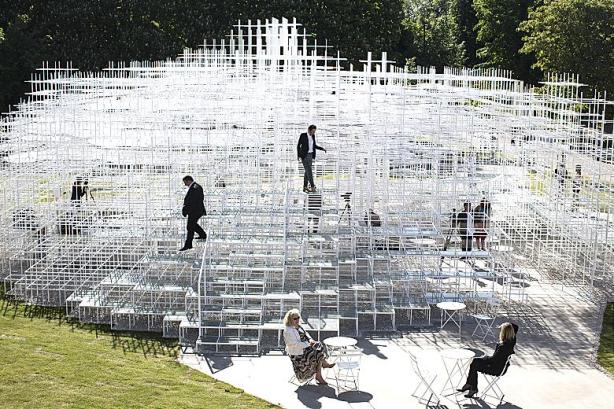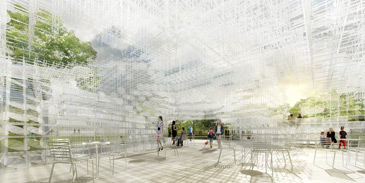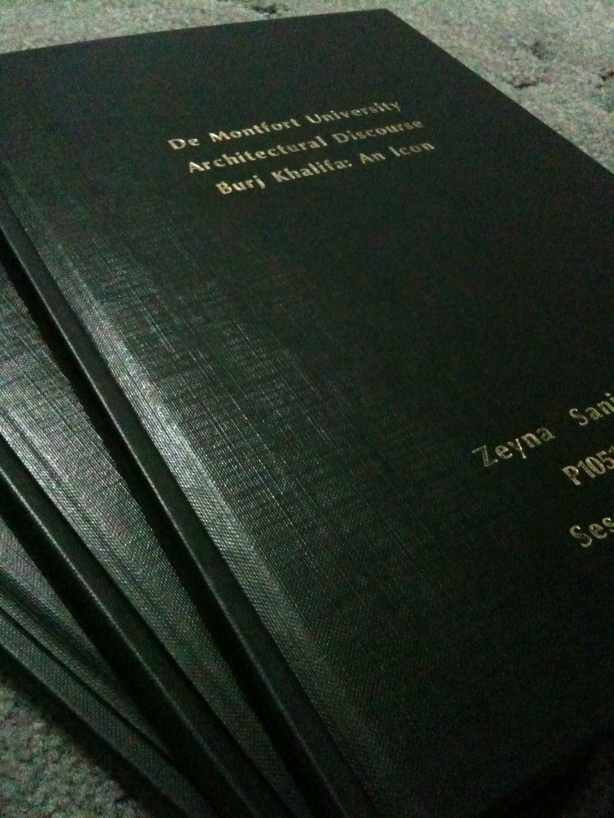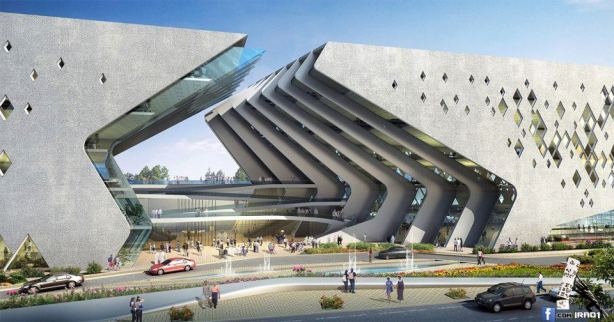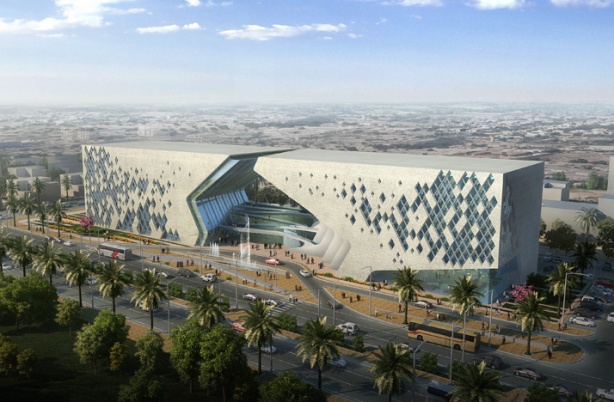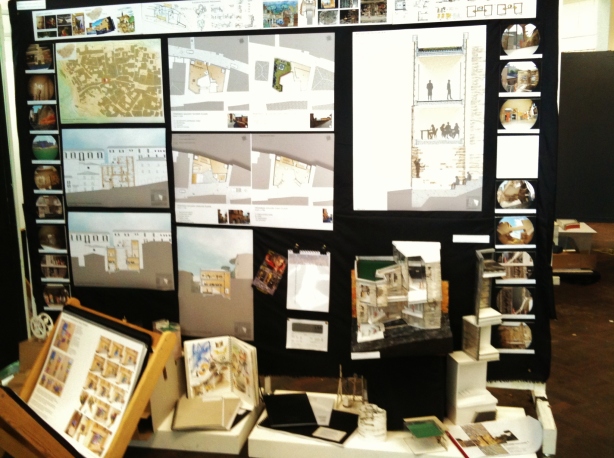
Final Year 3 Presentation Board~ Zeyna Sanjania
Freedom. At Long Last. Three years have gone by, and studies for Part 1 of becoming an Architect have been completed. Today was the final portfolio submission, but more alarmingly, today marks the end of a continuous 18 years in academic education. *gulp*
I suppose my first instinct would be to say oh how quickly the past three years have run by me and so forth. I suppose in a way it has, but in more ways it has in fact been a long and gruelling three year process whereby any and all of my ideas have been challenged and scrutinised. At the end of the day that’s what Architecture is, isn’t it? Ideas and Opinions. If you happen to win over the majority in believing into your idea and opinion, then you have made great and successful architecture. If you haven’t, tough luck. Start again!
During the three years, I found myself envious of my friends studying academic subjects that stem from Science and Mathematics, because in those fields the answer is either right or wrong. It is not dependent on anything. The answer to the question must not take into account the surrounding its in, its historic origins, how well it goes with the initial concept, whether the function and form work well together or even what the tutors personal opinions may be. It is either right or wrong, and the mark schemes adhere to this.
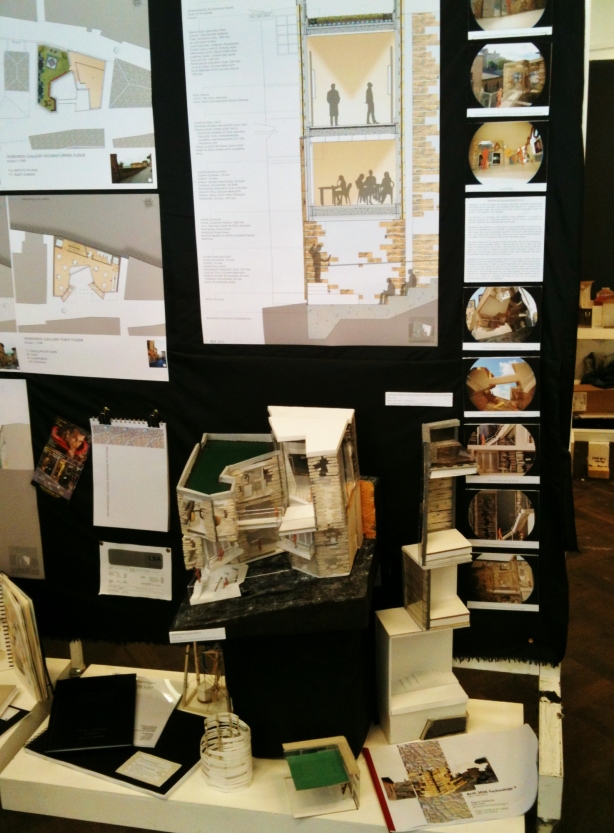
Final Year 3 Presentation Board~ Zeyna Sanjania
When I first joined my school of Architecture, I did think I would be taught a lot more about rules and regulations, including formulas about structures. However, I was left waiting. Instead, I was pushed into the depths of conceptual thinking and turning literature into building-like forms. Or as my “Sciency” friends would put it, I was “making models out of toothpicks”. How was I to describe to them that those toothpicks symbolised Entrapment and other such ideas that would later inform my building proposal? Others thought that my course was simply about “doodling”, and I suppose if you were to boil it down, that really IS our job as Architecture students. We doodle out ideas and hope to God that they can be brought to life.
It all sounds quite critical, but this “doodling” and “toothpick model making” were the stepping stones that helped us reach where we are today. Yes, I admit we were not pressurised into thinking if the building will in fact stand from the very start, but we were gradually given the tools we needed over the three years, and I feel I now have sufficient knowledge to be able to work with an engineer to be able to carry out a successful job. And in any case, our main aim as Architect is to DESIGN.
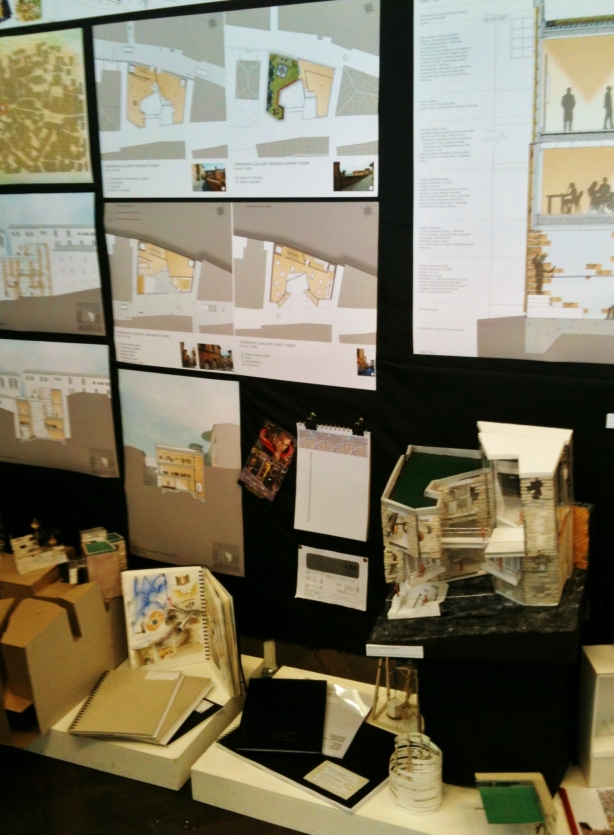
Final Year 3 Presentation Board~ Zeyna Sanjania
In the three years, I think more than any lectures or tests, it is the Critical Review Presentations , also knows as “Crits”, that have taught us the most. I believe that it is very much a Love-Hate relationship between an architect student and their Crits. Love, because it is a platform whereby we learn to stand up for ourselves and our ideas. It is here that we gain expertise, or sometimes fail miserably, in convincing the audience that one’s proposal is the best there is. It gives the confidence we need to be able to carry out this task in our future careers, because people’s opinion is an every day thing we must all face. It is the stage where we can show off our ideas of not just buildings but our views on society.
However, the Hate part of the relationship comes in due to what I have already mentioned, that our answer is neither right nor wrong. The outcome of the Crit could perhaps largely depend on the ideologies of the tutors and audience, and whether they agree with your mentality or not. This is why we often hear that our tutors have been battling it out in the staff room due to a difference in opinion. It is not simply that the student drew Item A and therefore, marks should be given for the inclusion of Item A. This is a rather frustrating concept for a student in more ways than I can possibly articulate.
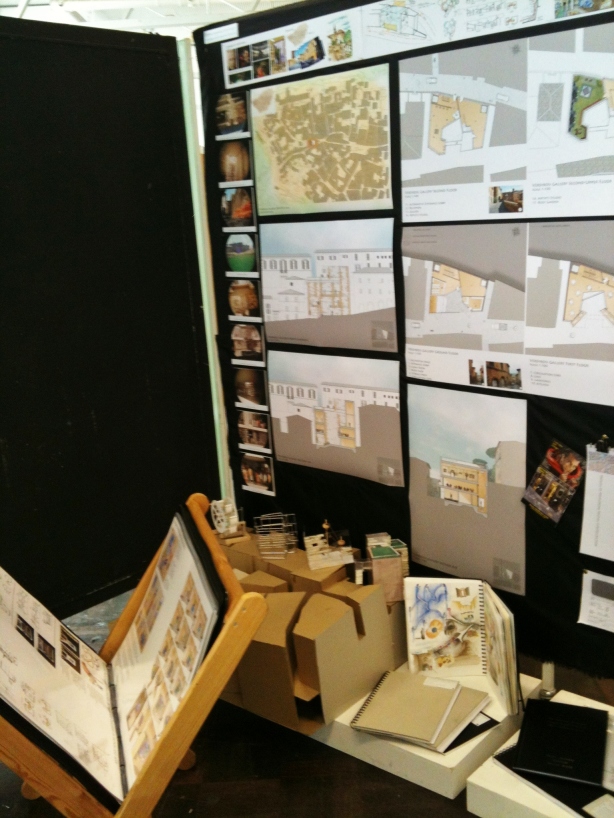
Final Year 3 Presentation Board~ Zeyna Sanjaniaopini
Conclusively, I would say the last three years have not been without its trials and tribulations. Personally, I believe Architecture School has made me into a stronger individual and improved vastly my skills whereby I can sell an idea. It is a place that has allowed me to experiment and voice my opinions in front of a crowd of critics. It has taught me to defend my ideas, but also realise and improve upon my mistakes. However, now that this stage is complete and I have done all that I can in my power, all I can hope for is that the ones who will be marking my portfolio will share the same ideologies as me, or at least be open minded towards them. Now the wait for Results Day and Graduation commences.
In the meantime, I find myself lost. Though I started this blog post with the words FREEDOM, what I have been doing for the past three years is all that I know how to do. Without it, I am incomplete, and this freedom is empty, because actually….I miss “doodling and toothpick model making” already.
P.S. My apologies for the low quality photographs of my presentation board…They were taken in a hurry on my mobile phone, whilst in a state of overwhelming excitement. Examples of my work will be uploaded soon onto my Facebook page.
