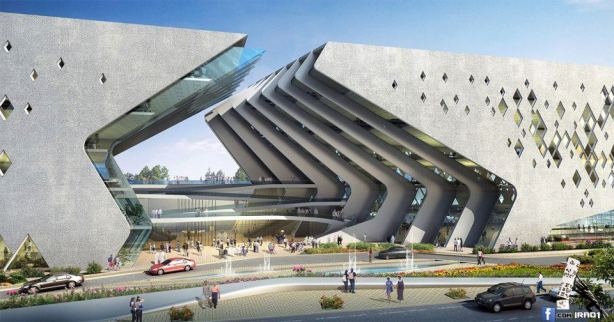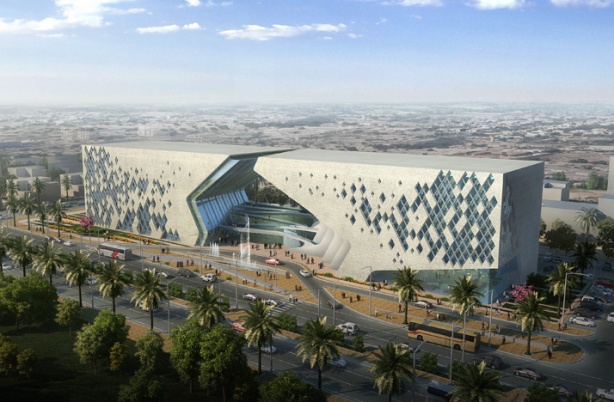It is not often that we get to see the conceptual thinking behind a building. This can be due to architectural firms not taking part in the conceptual method, as it may not be their style of creating a building.
However, below is an example where conceptual ideas have been showcased, and I have spent much time admiring over them too! The illustrations below are of the Basra Cultural Centre, aimed to be located in Basra, Iraq. The illustrations are created by Dewan Architects.
The Basra Cultural Centre will contain fine arts exhibition areas, meeting rooms, conference halls, a heritage museum, cinema halls, theatre, a radio and television broadcasting department, public library, cafeteria and outdoor areas. Hmm…not a small building then!
The Centre is also set to host different cultural events and festivals, and will be part of Basra’s new administrative complex. The approximate site area is 15,275 metres squared.
Without further delay, here are a couple of conceptual illustrations for the Basra Cultural Centre:
The building facade has randomly placed parallelogram-shaped openings, reminiscent of the “dots” in Arabic calligraphy. The large void in the centre of the building signifies the heart of the project where social interaction will take place, as well as being the main entrance for the public. The curvilinear architectural elements symbolise an open book.
Below is a 3-dimensional representation of the above illustrations.
Below is a long section cut through the long span of the building, showing all the different spaces in which activities will be taking place. The section is followed by other rendered images of the Cultural Centre.
Reference:
Construction Week Online: Middle East Architect, March 2013, Volume 07, Issue 03





